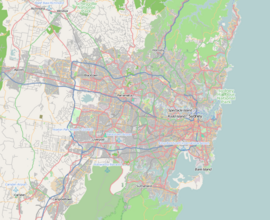Berlei House
Appearance
| Berlei House | |
|---|---|
 Berlei House | |
Location in greater metropolitan Sydney | |
| Alternative names | Curtin House |
| Etymology | Berlei |
| General information | |
| Status | Completed |
| Architectural style | Inter-war Art Deco |
| Location | 39–47 Regent Street, Chippendale, City of Sydney, New South Wales |
| Country | Australia |
| Coordinates | 33°53′07″S 151°12′10″E / 33.88530°S 151.20267°E |
| Current tenants | Curtin University |
| Completed | c. 1920s |
| Client | Berlei United Limited |
| Technical details | |
| Material | Concrete |
| Floor count | Six (6) |
| Floor area | 3,822 square metres (41,140 sq ft) |
| Grounds | 673 square metres (7,240 sq ft) |
Berlei House, now known as Curtin House, is an Inter-war Art Deco-style building located at 39-47 Regent Street, Chippendale, in the City of Sydney local government area of New South Wales, Australia. The concrete building with six floors was built for Berlei United Limited in the early 1920s[1] and occupied by Berlei in 1922.[2][3]
It was converted into an office building and, for some years, was the Sydney office of the engineering consultancy, Gutteridge Haskins & Davey.
It is considered an architecturally significant building, and is a key part of a proposed heritage area in and around South Regent Street.[citation needed]
The building has been renovated and is now being used by Curtin University.

References
[edit]- ^ Clune, Frank (1961), Saga of Sydney : the birth, growth and maturity of the mother city of Australia (Subscriber's ed.), Halstead Press, p. 437, retrieved 26 July 2014
- ^ "Berlei historic corset". Australian Dress Register. Museum of Applied Arts & Sciences. n.d. Retrieved 21 January 2019.
- ^ "City of Sydney Archives" (PDF). City of Sydney. 2008. p. 15. Retrieved 21 January 2019.

